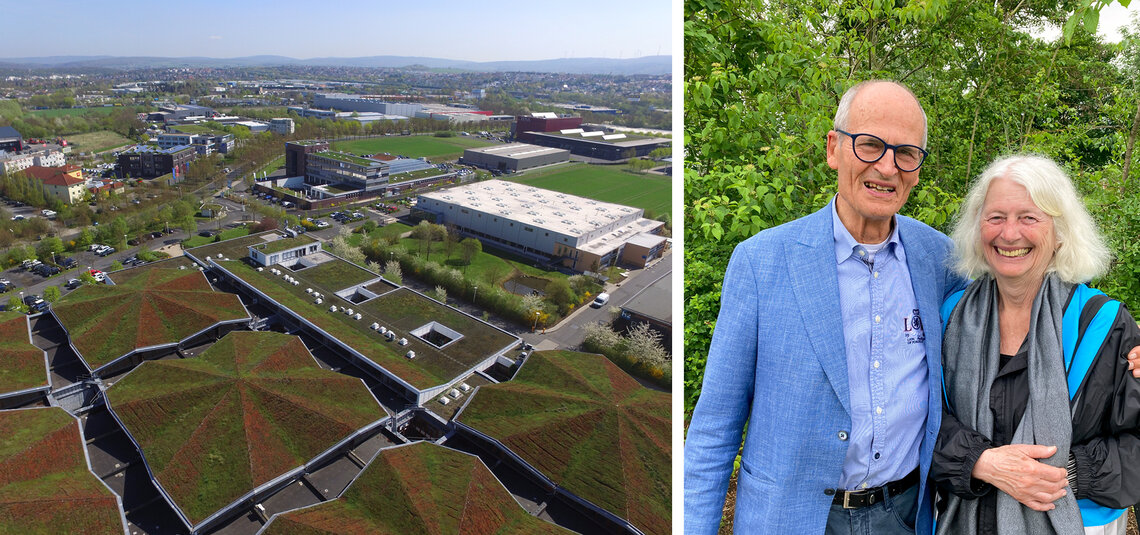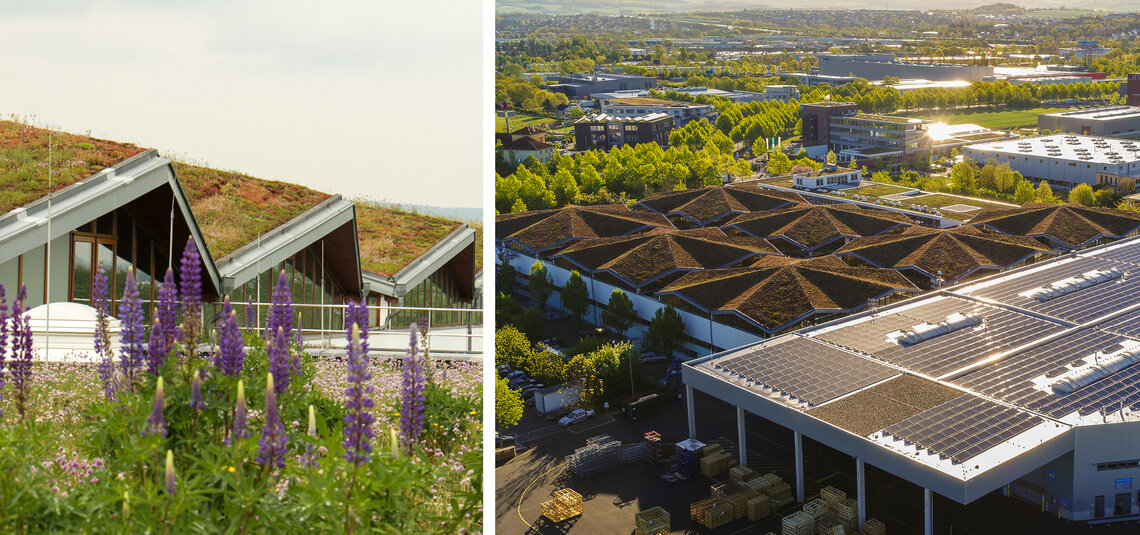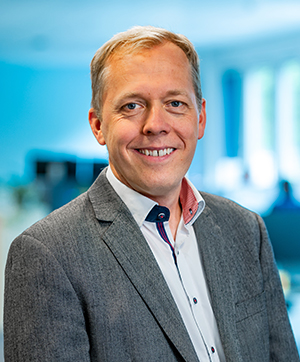Hall with green roofs was opened in 1993
For Inken Baller, the visit to Kassel was a very special reunion. Shortly after her 82nd birthday, the architect, who lives in Berlin, was a guest at HÜBNER and looked back on an extraordinary work of her career: Hall 1 of Plant 2 with its tent-like folded and green roofs, which was opened in 1993.
Together with owner Reinhard Hübner, she shared a few memories of the time when this special factory hall was built. “At the end of the 1980s, the idea of sustainable buildings was nowhere near as widespread as it is today,”reported Reinhard Hübner. “The fact that we as a company took up these ecological ideas back then with our Plant 2 was a pioneering decision. Our company and its employees are still benefiting from this flagship building that Inken Baller created back then.”
“A very exciting challenge”
“It was a very exciting challenge,” said architect Inken Baller looking back. Until then, she was known and appreciated for innovative residential buildings that surprised with unusual floor plan solutions, spatial permeability and openness within the narrow framework of social housing in Berlin. Hall 1 was the first and only industrial building she built.
She was commissioned to design a production hall for the then new HÜBNER plant in Kassel-Waldau on the recommendation of Prof. Dr. Margrit Kennedy, Reinhard Hübner's sister. From 1989 to 1996, Inken Baller was a full professor at the Gesamthochschule Kassel. Prof. Dr. Margrit Kennedy held a visiting professorship for urban ecology there at the end of the 1980s. In 1991, she was appointed professor at the Department of Architecture at the University of Hanover, where she headed the “Technical Development and Resource-Saving Construction” department until 2002.
Ecology and sustainability
“It was clear from the outset that ecology and sustainability would play a decisive role. Another requirement was an open floor plan, as the development of the company was still unclear at the time,” recalled Inken Baller.“I asked myself how a 100 by 100 meter mass could be structured. I quickly came up with the idea of dividing the building into 30 by 30 meter compartments.”
Lots of space with few columns, the renewable raw material wood as the supporting structure of the roof and green atriums at the intersections of the compartments were other important ideas in the design. “There should also be plenty of daylight in the hall. The slope of the green roof was designed with this in mind,” reports Inken Baller. The pavilion structure of the roof was inspired by the folding bellows that are still produced in the hall today.
Light and airy hall rather atypical for the 1990s
Thomas Linke, Head of Bellows Development, gave Inken Baller an insight into production at HÜBNER. Together with Timo Eckelsbach, Head of Technology, Central Building and Service Management at HÜBNER, he took the architect and a group of students on a tour of Hall 1. Eckelsbach and Linke praised the bright and airy hall, whose character was rather atypical for production halls of the 1990s. “The climate is much more pleasant than in traditional industrial buildings,” explained Thomas Linke.“That's also what the employees tell us.”
Inken Baller was delighted with this positive response: “I’ve never seen the building in operation before. The development of the company is just as great as the fact that the hall is still functioning today.”
Exhibition at the Kunsthochschule Kassel
The reason for her visit to HÜBNER was that she was a guest at the exhibition “VISITING Inken Baller & Hinrich Baller, Berlin 1966-89” at the Kunsthochschule Kassel. On display there are photos of 26 buildings designed by the duo. Inken Baller and Hinrich Baller were awarded the Grand Prize of the Association of German Architects in 2023 for their joint work.
The exhibition can be seen until June 18, 2024, Tuesdays to Sundays from 3 to 7 p.m. in the exhibition hall of the Kunsthochschule Kassel, Menzelstraße 13.
More information:



